Tag
Renovation
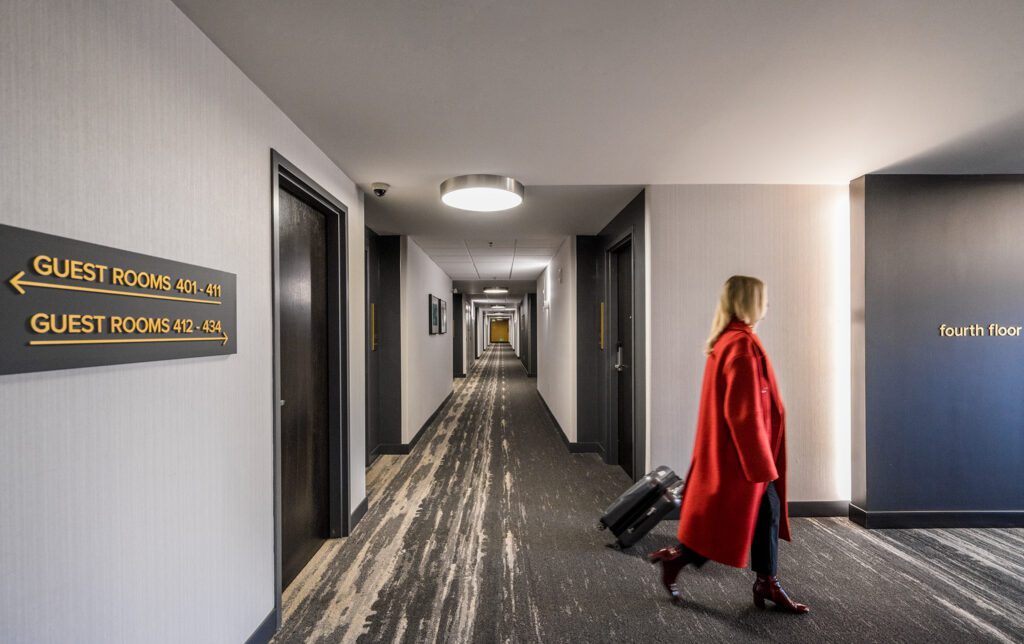
PROJECT
Inn at the Forks
April 1, 2024
Nature’s Elegance: Inn at the Forks Located on the grounds of Winnipeg’s largest tourism attraction, Inn at the Forks is a boutique-style luxury hotel offering panoramic views of downtown Winnipeg, The Forks and the Canadian Museum for Human Rights. Number TEN has been working with Sparrow Hotels since 2008 to redesign the interior spaces including […]
Read More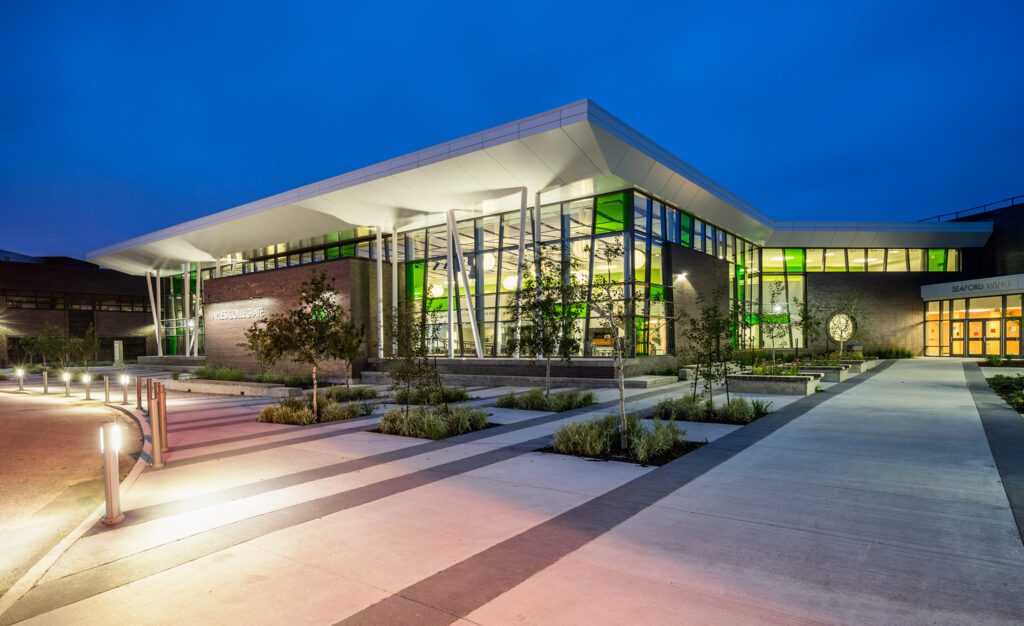
PROJECT
Maples Collegiate
April 1, 2024
Maples Collegiate This significant addition and renovation to the high school merged two existing school facilities through the design of a shared commons space. The goal of the project was to connect two separate school facilities in both a physical and social sense, while drawing inspiration from the natural calmness and tranquility of a birch-wood […]
Read More
PROJECT
EQ3 Showroom
April 1, 2024
A 44,000 Square Feet Destination for Modern Retail The new EQ3 showroom boasts 44,000 square feet of contemporary retail space in a busy shopping centre. It is the first Canadian EQ3 flagship store and their largest Canadian showroom. The space is home to a café, three design centres, and high-end home décor items including custom […]
Read More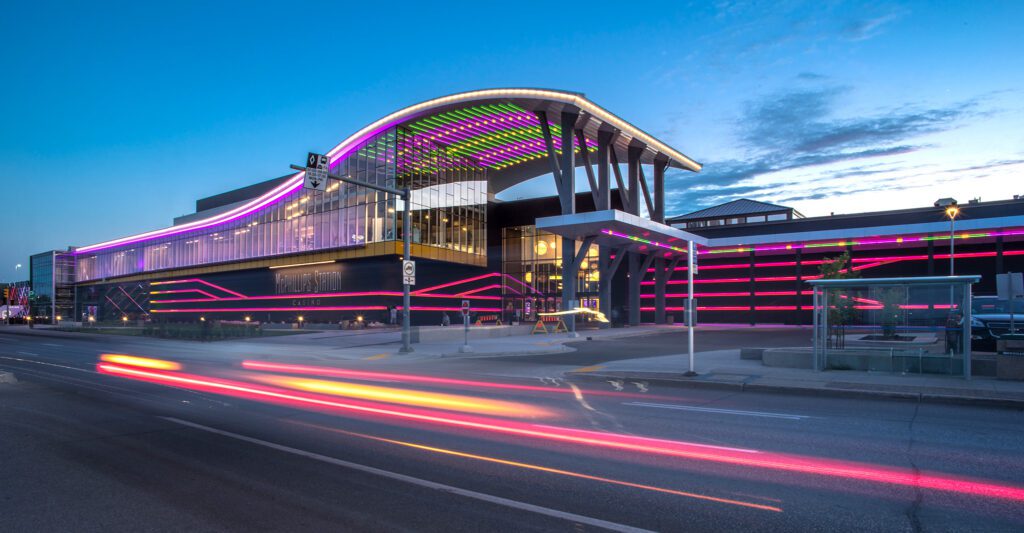
PROJECT
McPhillips Station Casino
April 1, 2024
McPhillips Station Casino The ongoing redevelopment at McPhillips Station Casino presents an updated, modern gaming experience designed to attract a younger and more varied demographic. Inspired by big city train stations such as New York’s Grand Central Station, its contemporary architectural expression features a prominent curved entrance canopy addition with high volume glass and programmable […]
Read More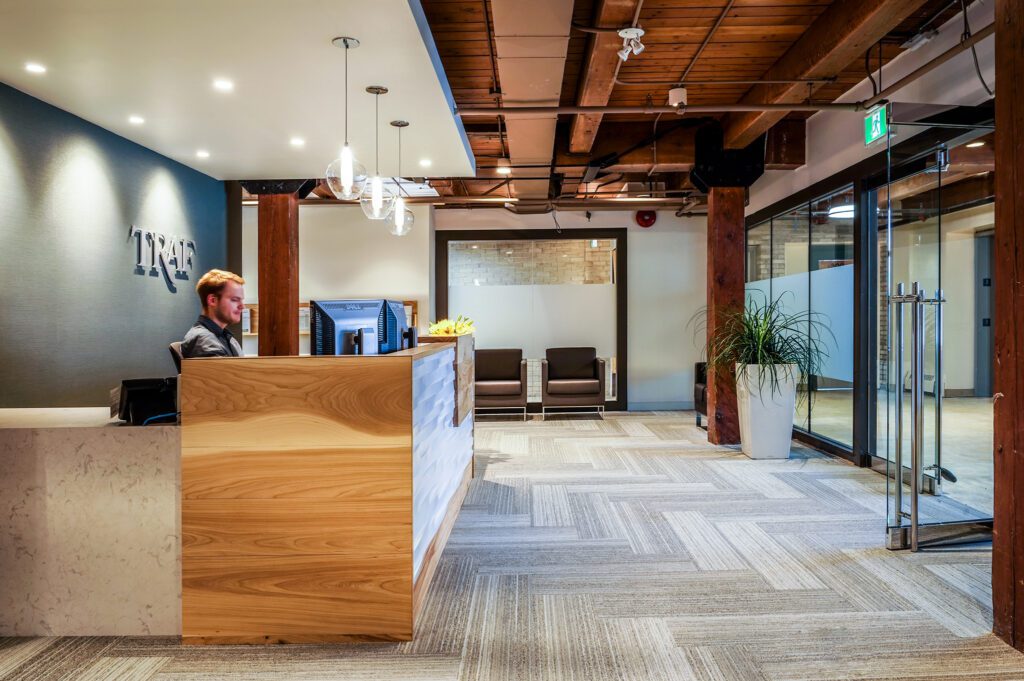
PROJECT
The Teachers’ Retirement Allowances Fund
April 1, 2024
The Teachers’ Retirement Allowances Fund The Teachers’ Retirement Allowances Fund (TRAF) expanded its existing office space to allow for redistribution of their current staff as well as to accommodate future growth. The scope of work included the relocation of the main reception, expansion of the boardroom, and extensive renovations throughout the existing office. The project […]
Read More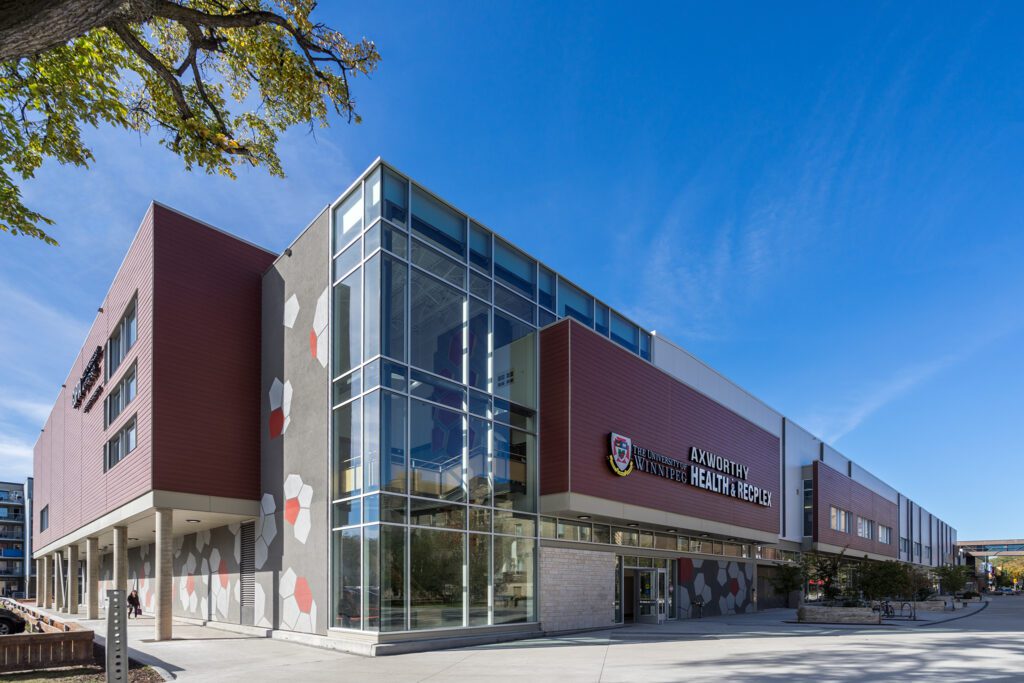
PROJECT
University of Winnipeg Axworthy Health & RecPlex
April 1, 2024
Transforming the Campus Experience The Axworthy Health & RecPlex is a major recreational and wellness expansion to the University of Winnipeg’s Duckworth Centre at the heart of its downtown campus. The project was developed in close consultation with all university and community stakeholders. The vision emerging from this process was to create a facility that […]
Read More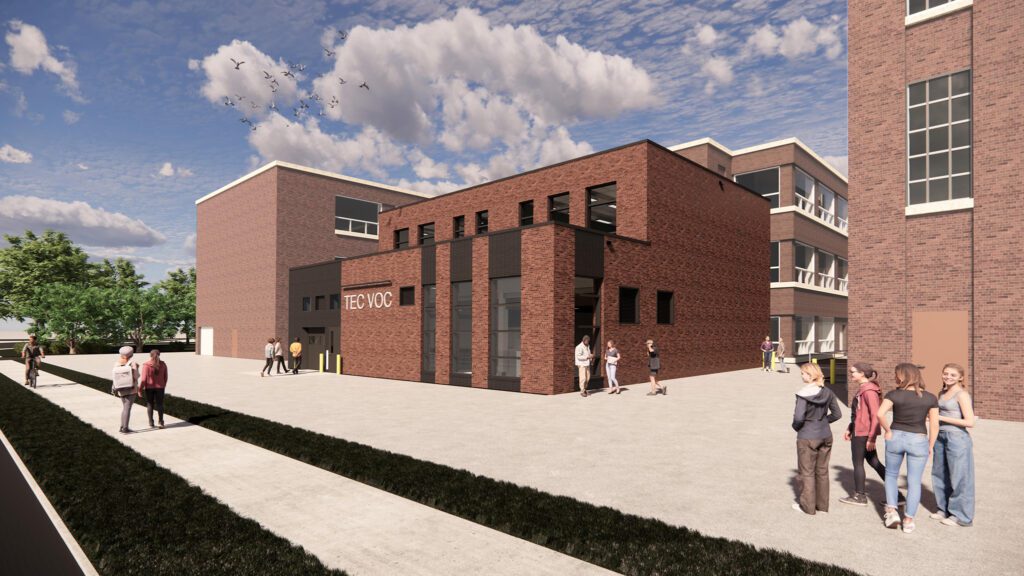
PROJECT
Technical Vocation High School Addition & Renovation
April 1, 2024
Technical Vocation High School The two-story addition and renovation for the Technical Vocation High School provides additional resources for the schools ever-growing technical programs of Aviation and Aerospace, Innovative Manufacturing, and Welding Technology. The Tech-Vocation High School Aerospace, Machine and Welding Shop (AMW) Addition features an elevated welding shop, with a loading platform, and two […]
Read More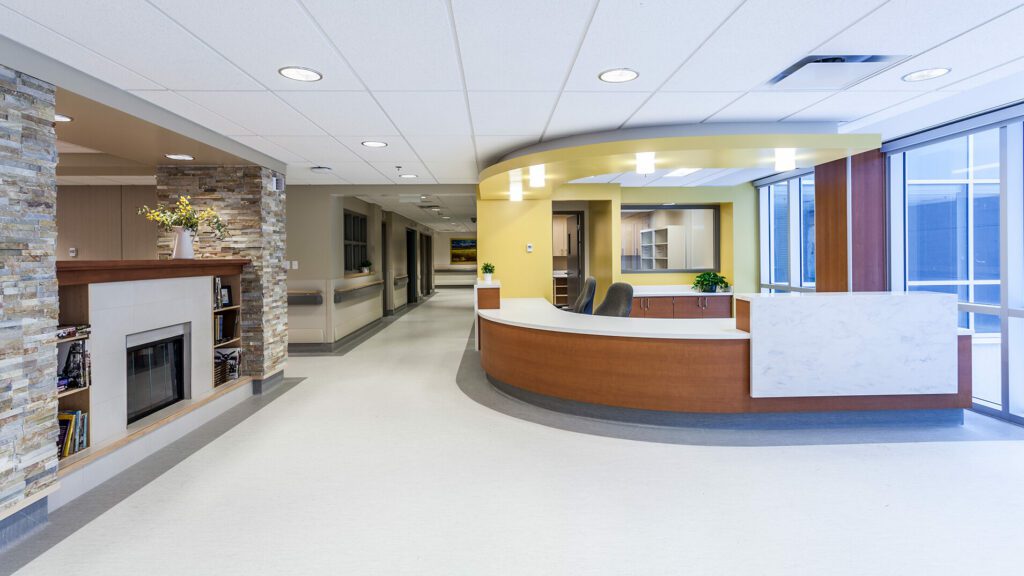
PROJECT
Misericordia Health Centre Redevelopment
January 1, 2024
Misericordia Health Centre’s LEED® Silver Success Misericordia Health Centre’s redevelopment involved replacing existing 1900-era wood-frame structures (Maryland Wing) with carefully planned new and renovated spaces that serve to consolidate a variety of healthcare departments into a modern, sustainable and efficient healthcare campus. The highly complex redevelopment project followed a LEED® Silver design target and was […]
Read More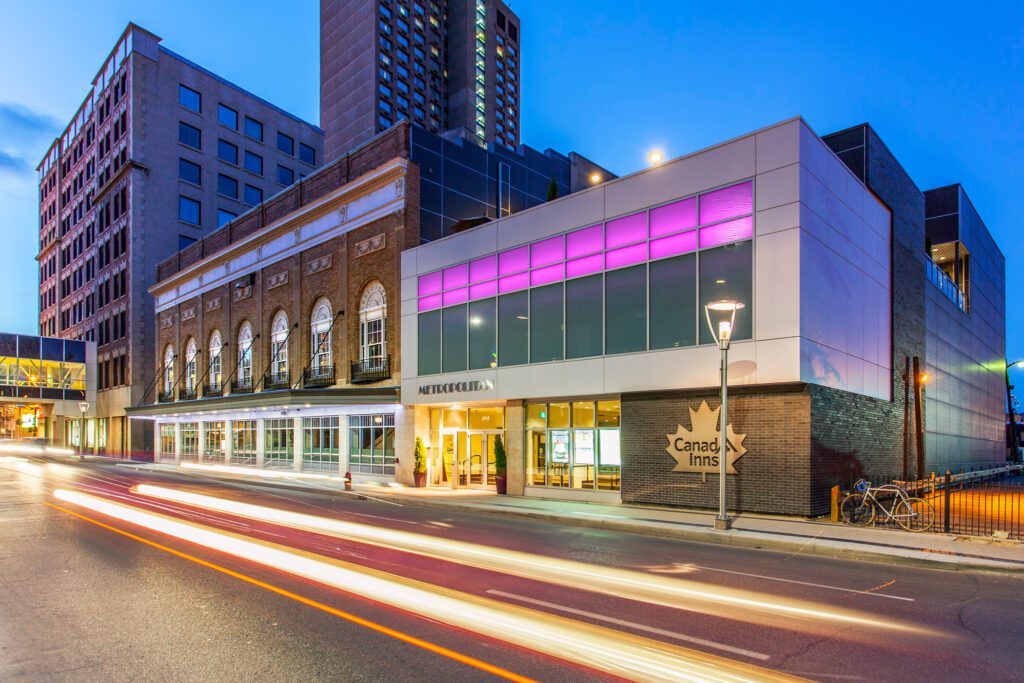
PROJECT
Metropolitan Theatre
January 1, 2024
Historic Revival: The Metropolitan Entertainment Centre Built in 1919, on a wave of motion picture palace construction across North America, today’s Metropolitan Theatre is the only theatre of its genre remaining in its original form in Winnipeg. The famed Allen Theatre, first named for its owners, now represents a bygone era of entertainment celebrating vaudeville […]
Read More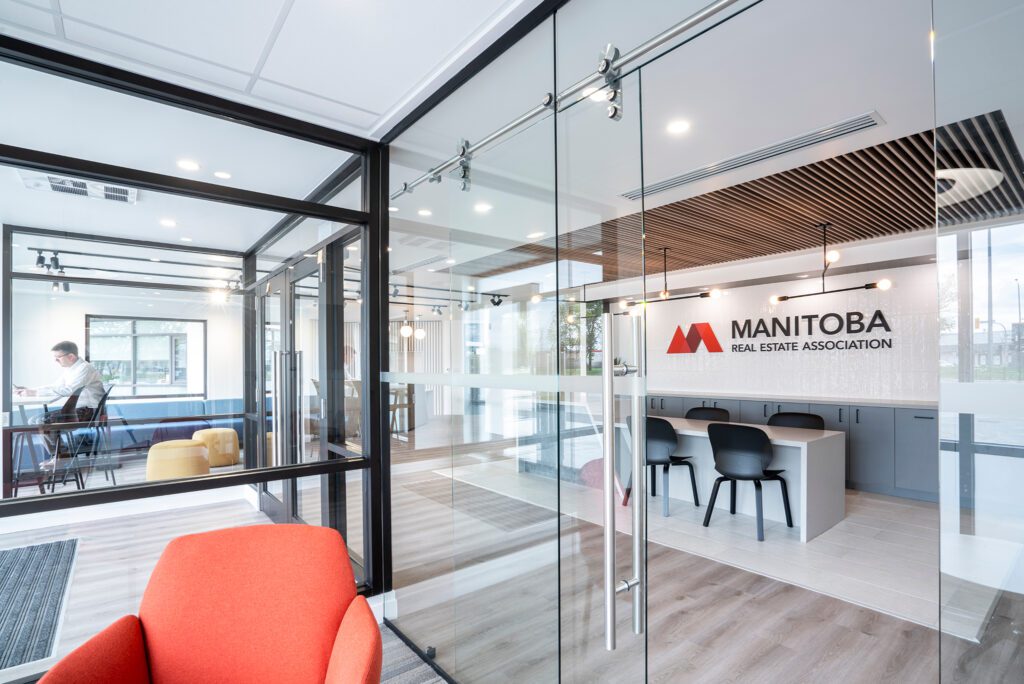
PROJECT
Manitoba Real Estate Association
January 1, 2024
Headquarters for Greater Impact The addition and renovation of the Manitoba Real Estate Association office headquarters consisted of a single storey building expansion to the south of the existing building, and a smaller addition of 200 sq. ft. extends the main entrance. Some site work, hard and soft landscaping, and drainage was included. The building […]
Read More