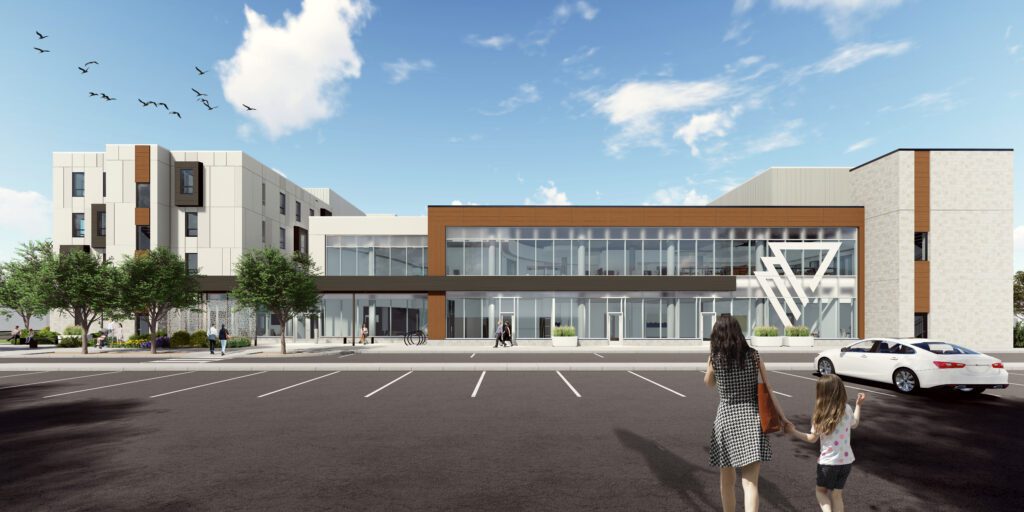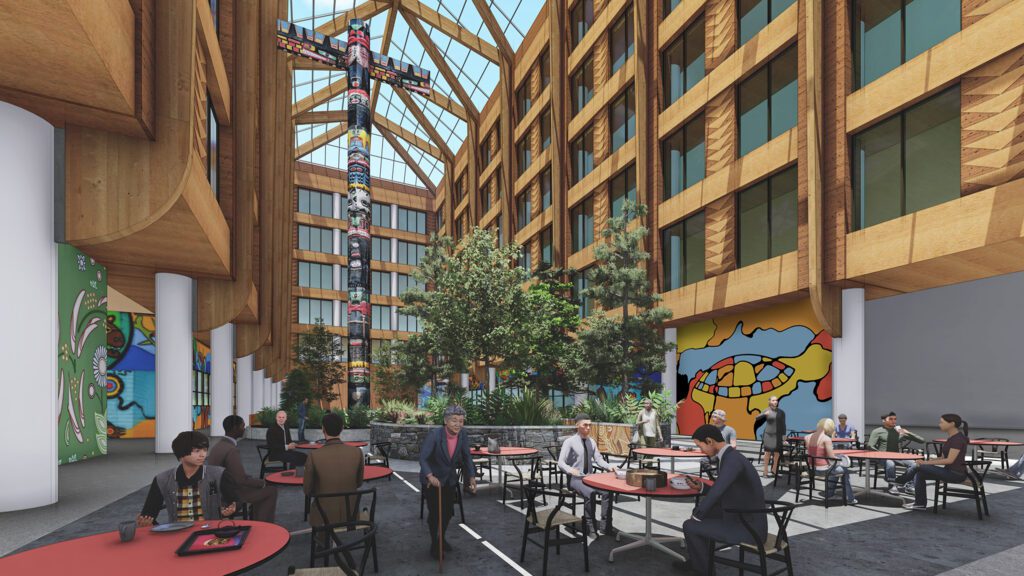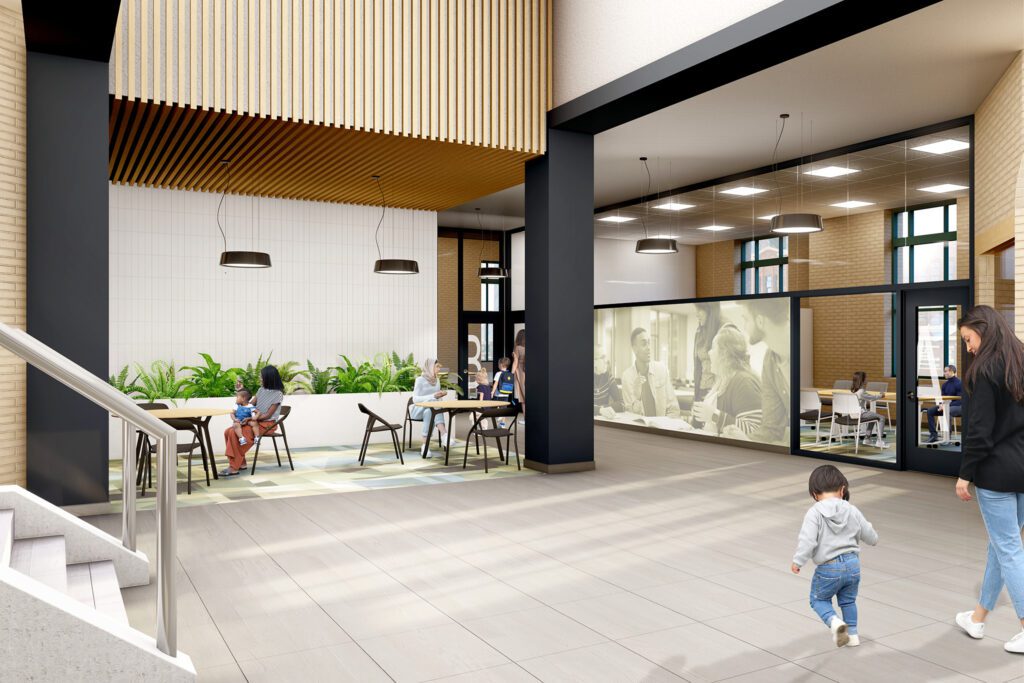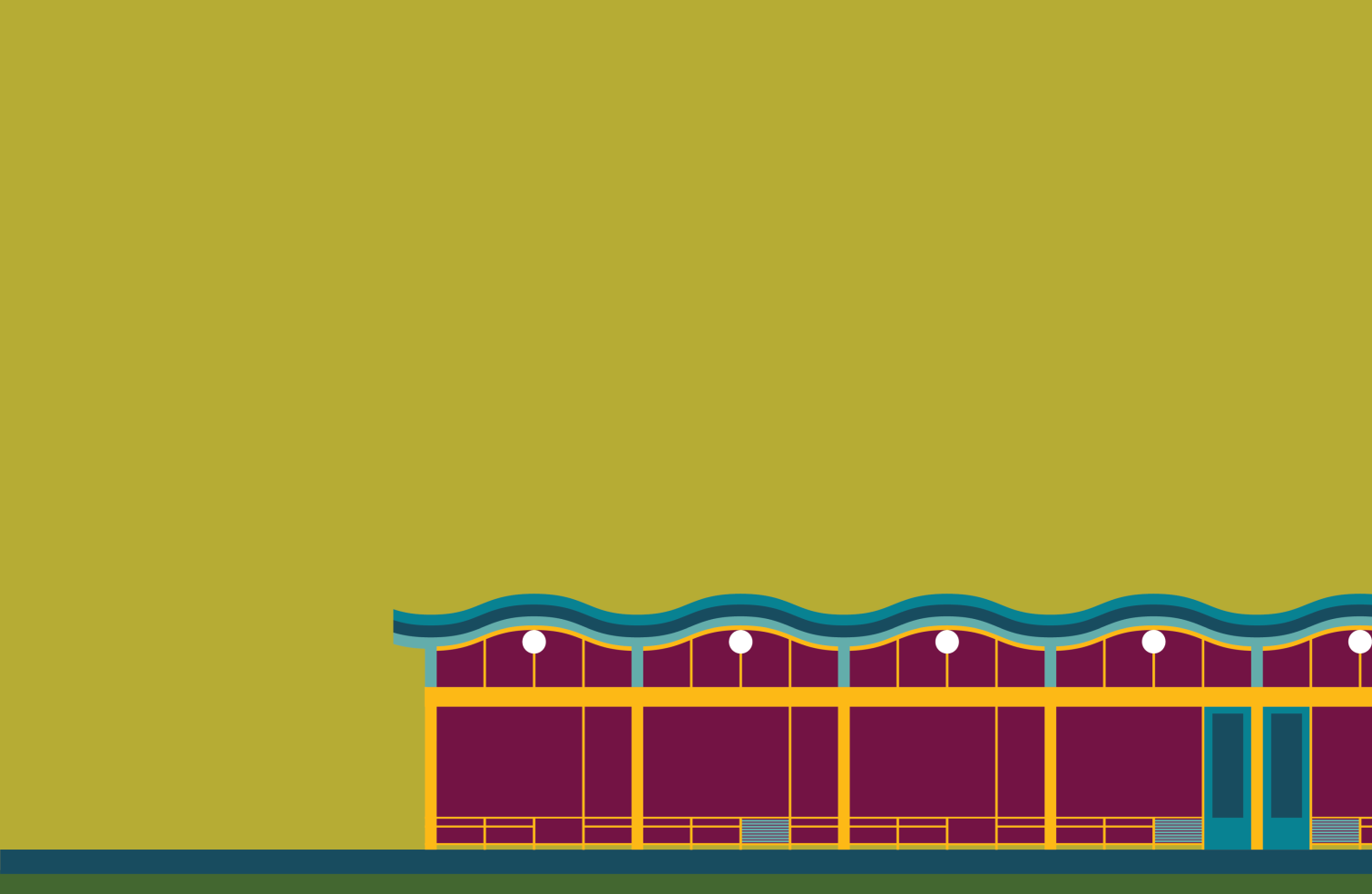Tag
Functional Programming

PROJECT
The kikaskihtânaw Centre (YWCA Centre for Women & Families)
December 11, 2024
Building Hope: YWCA Regina’s Self-Sustaining Hub for Women and Families Designed in association with 1080 Architecture Planning + Interiors This new facility has been designed to be self-sustaining, providing the YWCA Regina and its partner organizations the ability to provide a variety of services to the community in a collaborative and cohesive model. This allows […]
Read More
PROJECT
Wehwehneh Bahgahkinahgohn
August 1, 2024
Wehwehneh Bahgahkinahgohn (‘It is visible’): A Public Statement of Reconciliation Wehwehneh Bahgahkinahgohn or ‘It is visible’ is a public statement of reconciliation. The Southern Chiefs Organization (SCO) is transforming the historic Hudson’s Bay Company Building in downtown Winnipeg. The revitalization of the historic retail space into a multi-use building will revive downtown Winnipeg and exemplifies […]
Read More
PROJECT
YMCA YWCA Vaughn Street – Downtown Community Hub
April 1, 2024
A Modern Hub for Health, Fitness, and Meaningful Partnerships Built in 1901, the existing building at 301 Vaughn Street is centrally located in the heart of the City of Winnipeg with a long history of serving the downtown community. Impacted dramatically by the pandemic, the YMCA/YWCA is undergoing a process of reimagining the services that […]
Read More